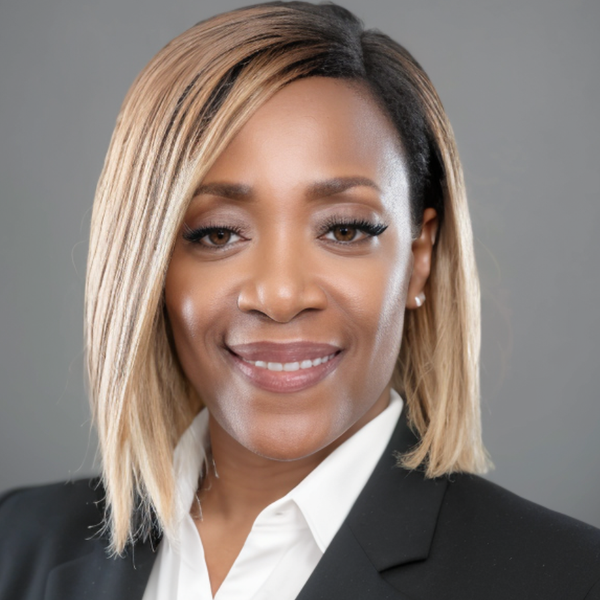Bought with The Boulevard Company
$901,789
$800,000
12.7%For more information regarding the value of a property, please contact us for a free consultation.
3 Beds
2.5 Baths
2,150 SqFt
SOLD DATE : 11/01/2023
Key Details
Sold Price $901,789
Property Type Single Family Home
Sub Type Single Family Detached
Listing Status Sold
Purchase Type For Sale
Square Footage 2,150 sqft
Price per Sqft $419
Subdivision Heritage
MLS Listing ID 23023967
Sold Date 11/01/23
Bedrooms 3
Full Baths 2
Half Baths 1
Year Built 1978
Lot Size 0.370 Acres
Acres 0.37
Property Sub-Type Single Family Detached
Property Description
Mt. Pleasant, just minutes to Shem Creek and Sullivans Island. This home of 3 to 4 bedrooms, 2.5 baths sits on a .37 acre lot in the Heritage neighborhood (nestled between Chuck Dawley and Rifle Range Road). Enjoy a well built brick home complete with a swimming pool! Enter the home by way of a covered front porch and step inside to a lovely foyer. To the left is a nicely sized dining room, to the right is a large family room with a handsome fireplace. Both of these rooms open onto the kitchen that is nicely updated with high end appliances. Up the front stairs, there are 2 nicely sized bedrooms that share a hall bathroom as well as the spacious master bedroom ensuite. On the far side of the kitchen is a second stairway that provides access to the finished room over the garage.This area can be a fourth bedroom or additional living space. The home is further embellished with gleaming hardwood floors, tall ceilings, 2 car garage, screened in back porch, and swimming pool. A location and home that you do not want to miss seeing! Enjoy a great lifestyle and be close to everything in Mt. Pleasant as well as the beaches of Sullivans Island. Best rated flood zone (X). No flood insurance required.
Location
State SC
County Charleston
Area 42 - Mt Pleasant S Of Iop Connector
Rooms
Primary Bedroom Level Upper
Master Bedroom Upper Walk-In Closet(s)
Interior
Interior Features Beamed Ceilings, Ceiling - Smooth, High Ceilings, Walk-In Closet(s), Bonus, Eat-in Kitchen, Family, Entrance Foyer, In-Law Floorplan, Separate Dining
Heating Heat Pump
Cooling Central Air
Flooring Wood
Fireplaces Number 1
Fireplaces Type Family Room, One
Laundry Electric Dryer Hookup, Washer Hookup
Exterior
Exterior Feature Lawn Irrigation, Lawn Well, Rain Gutters
Parking Features 2 Car Garage
Garage Spaces 2.0
Fence Privacy, Fence - Wooden Enclosed
Pool In Ground
Community Features Bus Line, Trash
Utilities Available Dominion Energy, Mt. P. W/S Comm
Roof Type Architectural
Porch Front Porch, Porch - Full Front, Screened
Total Parking Spaces 2
Private Pool true
Building
Lot Description 0 - .5 Acre, High, Interior Lot, Level
Story 2
Foundation Crawl Space
Sewer Public Sewer
Architectural Style Traditional
Level or Stories Two
Structure Type Brick Veneer
New Construction No
Schools
Elementary Schools Mamie Whitesides
Middle Schools Laing
High Schools Lucy Beckham
Others
Acceptable Financing Any
Listing Terms Any
Financing Any
Read Less Info
Want to know what your home might be worth? Contact us for a FREE valuation!

Our team is ready to help you sell your home for the highest possible price ASAP
"My job is to find and attract mastery-based agents to the office, protect the culture, and make sure everyone is happy! "






